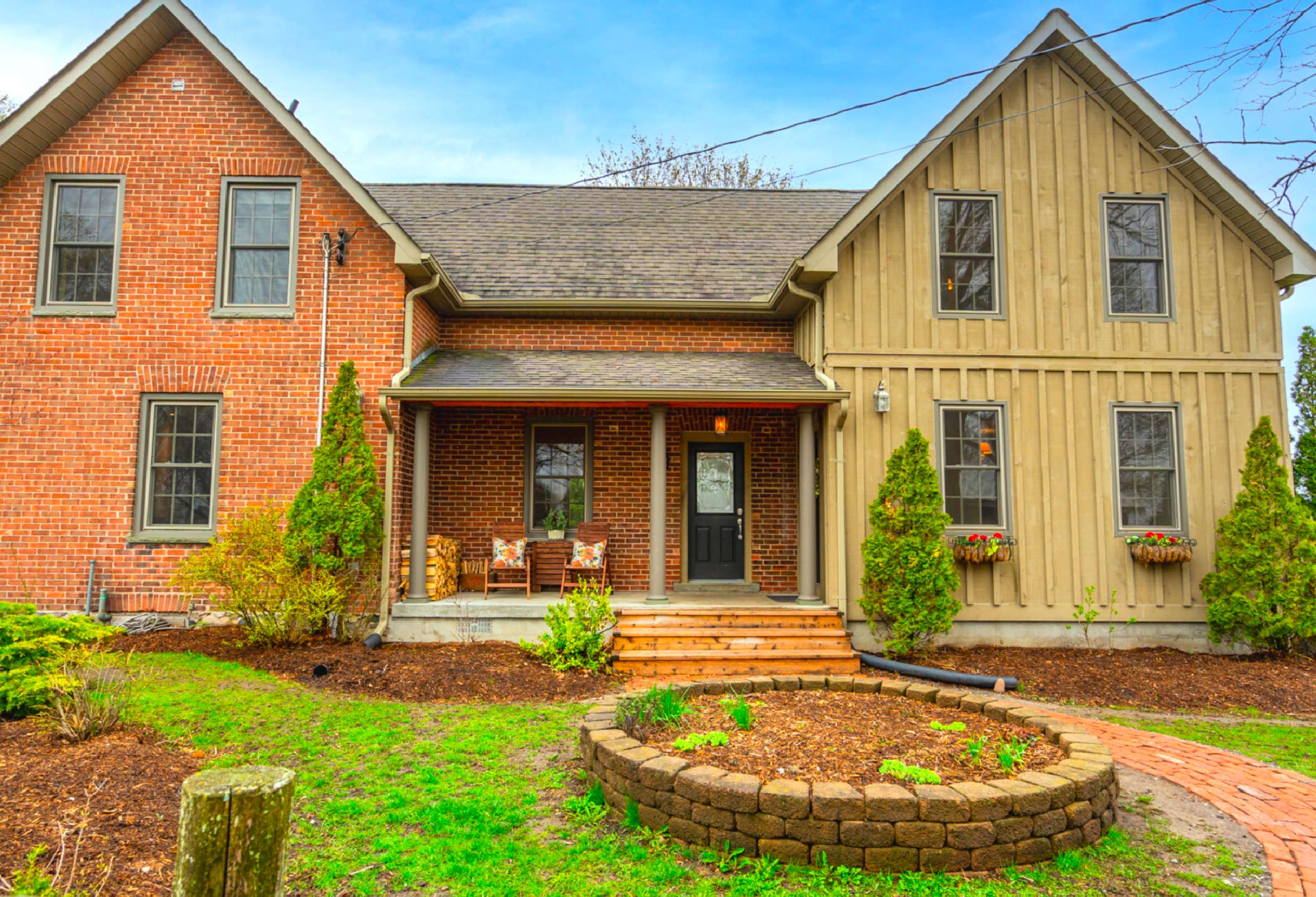Property Details
MLS Number
N6659022
Style
Detached Residential
Bedrooms
4
Bathrooms
3.5
Parking
4
Garage
Attached 2 Car
SQFT
2640 sf
Lot Size
47.57' x 147.18'
Take a Tour
About The Property:
Do not miss the opportunity to make this one your own- the family will thank you! Within walking distance to school, shopping and recreation this home offers the conveniences the family is looking for. Not to mention a fully fenced rear yard backing to greenspace with no neighbours in behind for the ultimate in tranquility. Considering extended family in the future? With it’s walk-out basement, this home has that capability.
This home, the “Spadina” model has large open spaces with 9 ft smooth ceilings, engineered hardwood floors, main floor mud room/ laundry with access to the heated garage, an elevated deck that runs the width of the house and overlooks the countryside along with a concrete deck below that provides privacy for year round enjoyment of the hot tub. A customized kitchen has loads of cupboard space along with a pantry and easy care quartz counters and is open to the great room with a gas fireplace and hardwood floors. A separate dining area offers good entertaining space for those more formal occasions that arise.
The second floor opens to a loft area and has 4 bedrooms with the spacious primary having a 5pc ensuite bath.
An additional 3 pc bath is located in the basement and added storage can be found in the cold cellar under the front porch.
ADDITIONAL INFORMATION:
- Circa 2017
- 2,640 sq ft
- 200 amp breakers
- Hydro +/- $1489/yr
- Gas +/- $1680/yr
- Hot Water Tank- owned( 1 Month Old)
- Water softener- owned
- Bell Fibre Optic installed
INCLUSIONS:
- Fridge
- Stove
- Dishwasher
- Washer
- Dryer
- Hot Tub
- All California Shutters
- 2 Garage Door Openers
- Central Vaccuum
- Sun Shades
























































